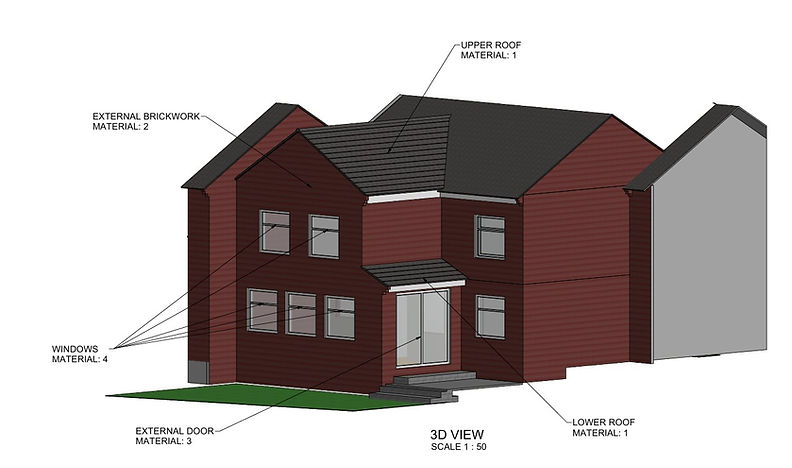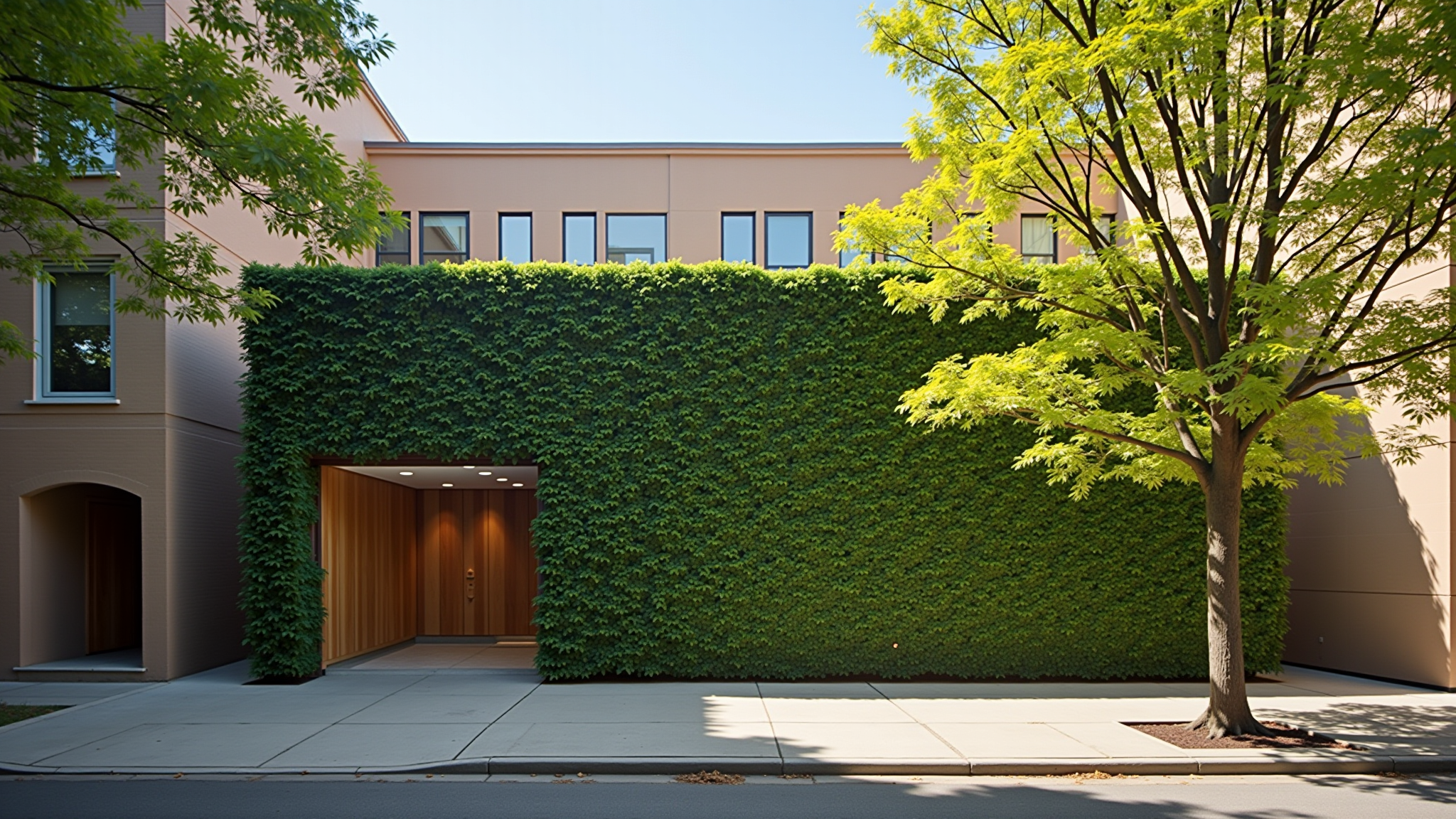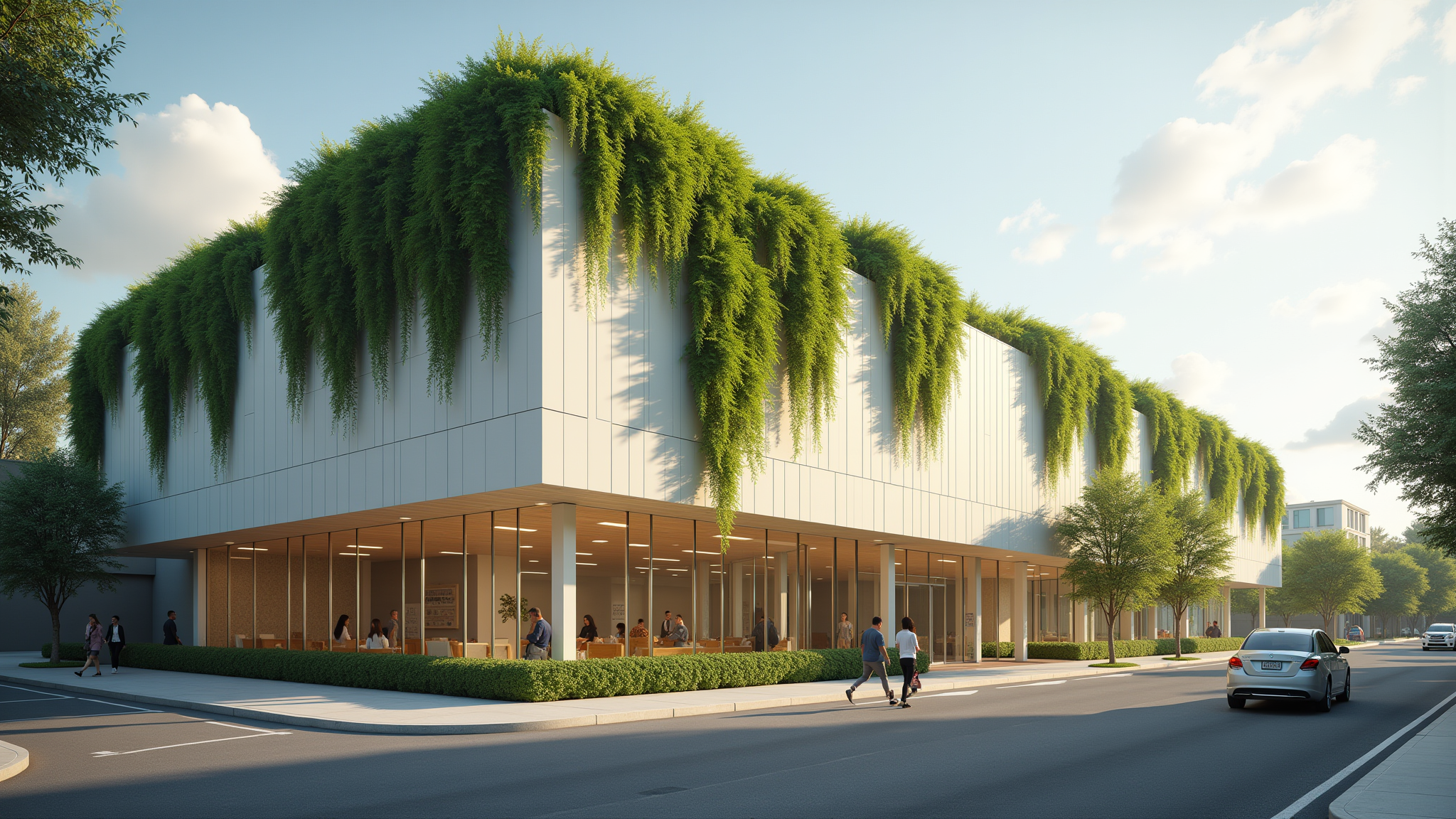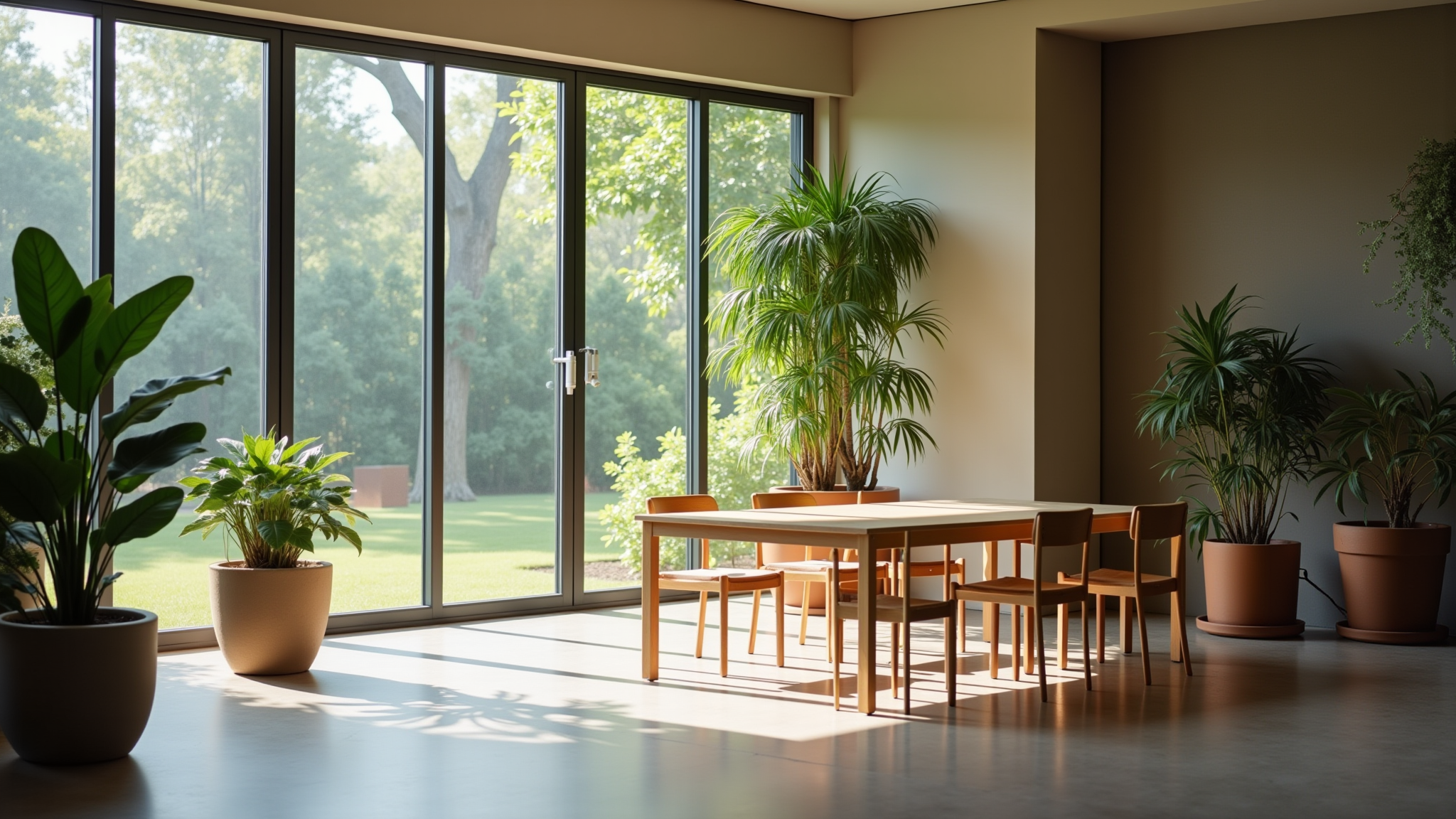About Us
Our Story & Mission
At Precision, we are passionate about unlocking the potential in your homes with innovative designs that takes your ideas and turns you house into your home . we are dedicated about transforming you homes making use of our expertise of the Local Council Plans. Let us guide you this exciting journey to create a place you'll love for years to come.
Precision was started in 2025 to bring our experience of Construction, Engineering and Design into a Architectural Design Studio that is focused on the home owner, ideas and dreams for the home.

Projects
Our Recent Works
Explore our recent projects that showcase our dedication to Design and Development..
Single Storey Rear Extension With Natural Finish Materials
The project was a property that needed more family living space and wanted to create zones on the ground floor. this project was designed to make use of nature high quality finished with a Zinc roof and external timber cladding to define new to existing. light was a important factor for the clients, making use of Bi folds, roof lights and a long slit side elevation window meant the lining spaces were as light as possible. This project was within the South downs National Park so Eco system Survey's, Dark Night Sky Assessments were produced to satisfy the SDN requirements. Planning was approved.


Two Storey Rear Extension
This project was to remove a old PVC conservatory and replace with a 2 storey extension giving the client a large downstairs kids play room a large third bedroom which can easily be divided into 2 bedroom and a en-suit bathroom to the master bedroom. This project evolved over the planning stages to find agreement with the planning teams and planning was approved.
Our Services
Explore our recent projects that showcase our dedication to sustainability and innovation. Each project reflects our core values and commitment to creating a more sustainable future.

Overview of Services
-
Feasibility Studies
-
Pre-Planning & Outline Drawings
-
Permitted Development review & Application
-
Full Planning submissions
-
3D visualisation
-
Building Regulation Drawings
-
Structural Calculations
-
Planning and Building




